Hire a Space
Aylesbury Waterside Theatre Hire
Make your event memorable in one of our three beautiful spaces and bring your vision to life with Aylesbury Waterside Theatre.
Make your event memorable in one of our three beautiful spaces and bring your vision to life with Aylesbury Waterside Theatre.
Our event hires include a dedicated Events Manager to guide you through the planning process and an experienced Front of House and Technical team to deliver your event to a first-class standard.
All of our spaces are fully accessible with lift access, level flooring and accessible toilet facilities.
Please get in touch to discuss your event requirements further. Prices quoted are subject to additional costs based on your specific needs.
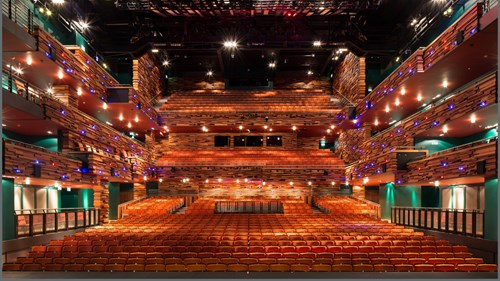
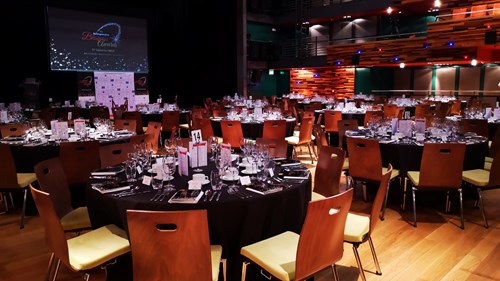
The Waterside is a unique and extremely versatile theatre, nestled in the heart of Buckinghamshire. Constructed in 2010, and designed by world renowned architect Norman Bragg, the Main Auditorium benefits from:
A fiercely intelligent, adaptable design, capable of meeting the needs and layout of a wide variety of productions, conferences, exhibitions, gigs and seated dinner events
Service yard for easy access onto stage. Space for 2 large trucks or 6 cars
High Spec industrial kitchen, with direct access to main house area
Stage area - 11.72m x 12.2m
Bars on all levels of the venue. Additional bars can be set up for large scale events
Main Auditorium has a capacity of 1,200, with raked seating in the stalls and both circles. For flat floor events, the stalls seating can be completely removed and, with the aid of a fully-motorised floor, we achieve the below capacities:
Stalls only (flat floor):
Banquet - 430
Cabaret - 300
Standing reception - 1133
Exhibition space - 50 – 90 with a standing capacity of 2,000
Our in-house technicians, as well as being friendly and approachable, will work with you to achieve the best outcome for your event. You’ll have access to all state-of-the-art in-house sound and lighting equipment, as well as mics, projectors and screens.
Aylesbury Waterside Theatre is a dynamic, vibrant, smart-working house ready and waiting to bring your event alive.
Hire cost from £5000 + VAT.
An extremely flexible space for all types of events from conferences, workshops and exhibitions to performances, drinks receptions and parties!
With a self-contained bar area, toilets and kitchen facilities, the studio space hire also includes a beautiful promenade area which is ideal for welcome drinks, lunches and breakout space.
Flexible configuration with a variety of layout options such as theatre style bleacher seating up to 182 seats, banqueting layout up to 90 guests and flat floor up to 250 guests.
Fully equipped with state-of-the-art lighting, stage and sound
Self-contained with its own reception, bar, WCs and a kitchen
High-definition projector for cinema screenings and conferences
Versatile black box studio space for theatre performances
Lift access, level flooring throughout and accessible toilet facilities
Partition wall that folds down to close off the studio for conferences or opens up for larger events
Recommendations of local catering companies to suit all budgets as well as the option to work with external caterers and suppliers of your choice
Hire Costs:
|
Full Day (Mon – Sat, up to 8 hours) |
£850 + VAT |
|
Half Day (Mon – Sat, up to 4 hours) |
£525 + VAT |
|
Sunday Full Day (up to 8 hours) |
£1100 + VAT |
|
Additional Hours |
£100 per hour + VAT |
|
Additional Hours after midnight |
£175 + VAT |
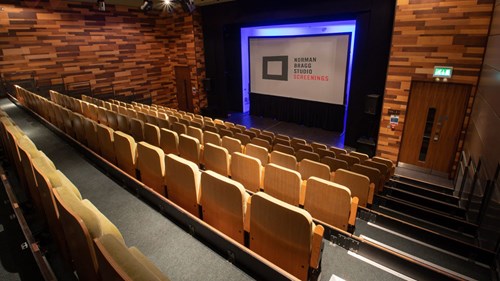
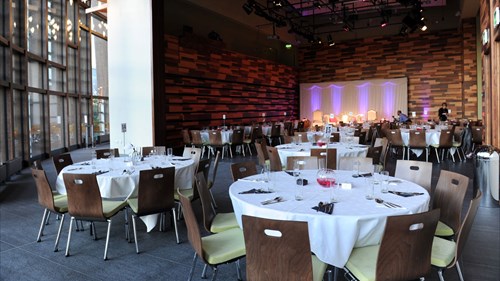
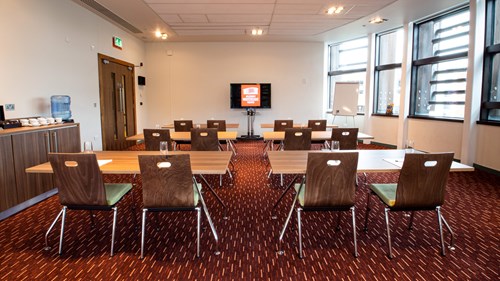
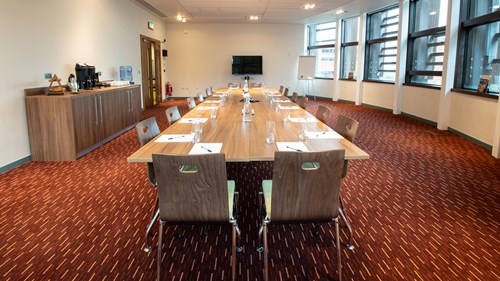
Located on the first floor of the theatre and with natural daylight our meeting room is the perfect setting for business needs.
Room dimensions:
Height - 3.15 meters
Length – 12 meters (length by curve of room 9.5 meters)
Width – 7.2 meters
Room features:
Plasma TV Whiteboard
Flip chart WIFI

Pricing options available:
Day Delegate Rate
Room hire only
Fully inclusive package
Hire cost from £250 + VAT.
If you’ve got more questions about venue hire, simply get in touch – we'll be more than happy to help!